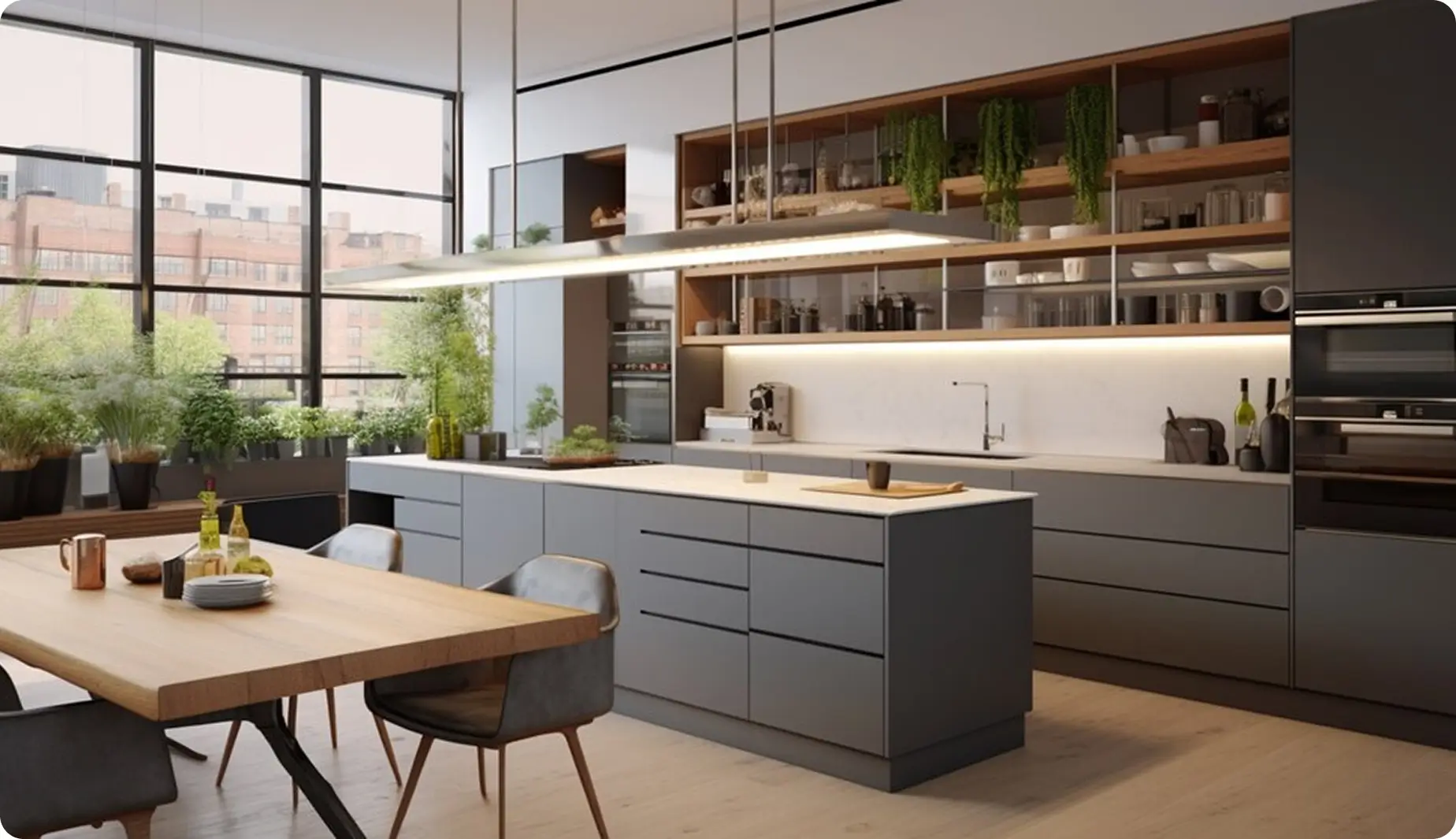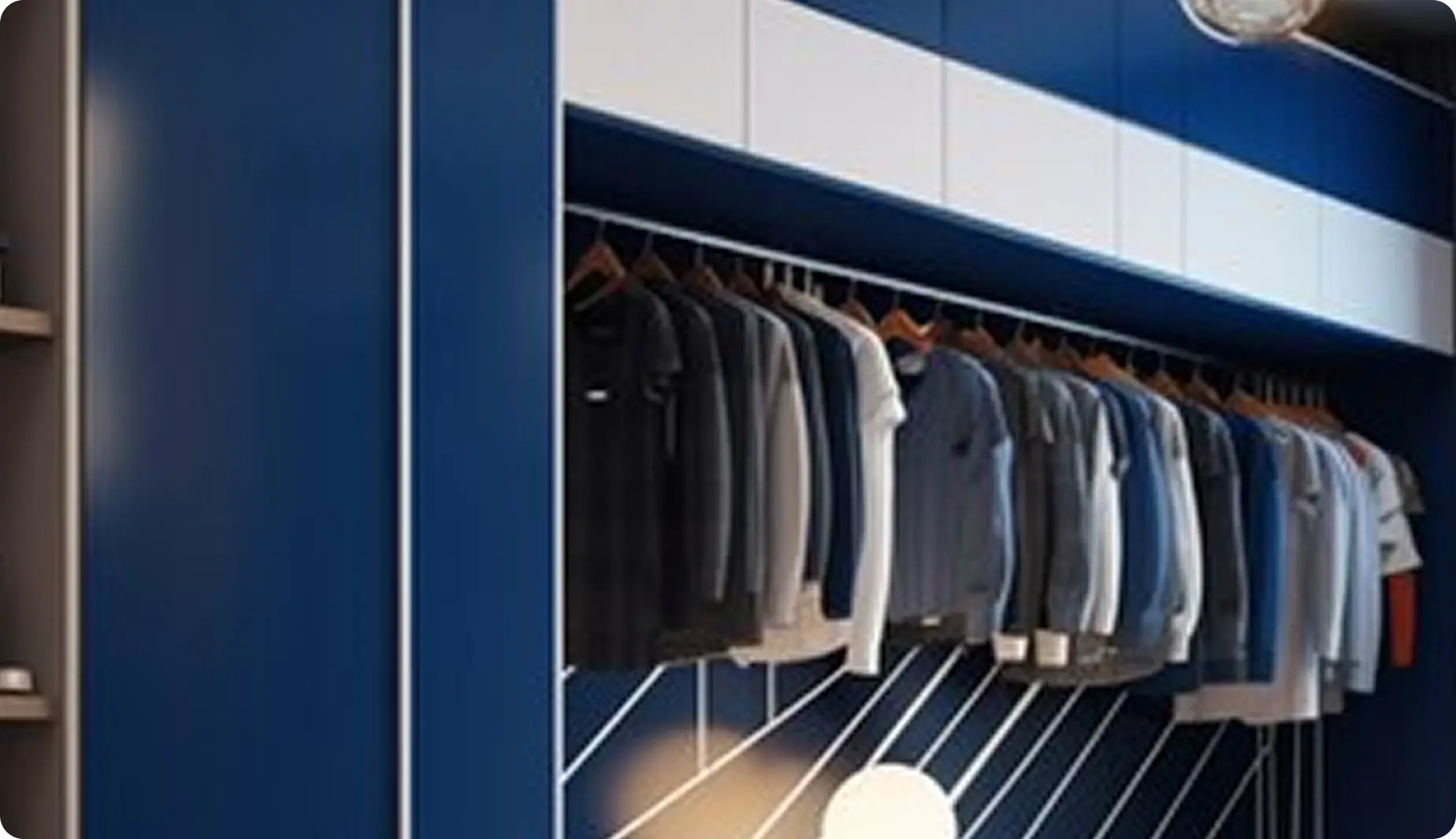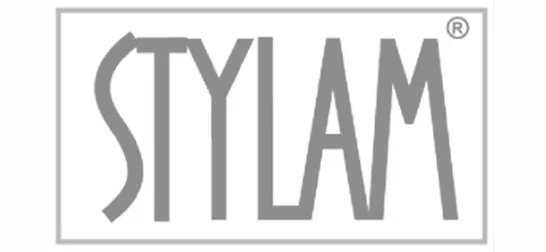Meet a Designer
By submitting this form, you agree to our privacy policy and terms of use, granting us permission to use your personal information as specified in the privacy policy.
Exclusively You
Why HomeLane
Luxe

Exclusive
Catalogue

All Star
Designers

Experienced
Project Managers
Design Consultation
Start off with a studio walk-through and a complimentary design consultation to identify your unique style.
The HomeLane Luxe Membership
Become a member for ₹25K. Get unique design themes and mood boards crafted exclusively for you.
Book An Order
Pay 5% to book your order & get started on making your dream home.
Get Designing
Start designing your dream home with our expert designers, after you pay the next 5%.
Lock Your Designs
Pay the next 10% of your quote value to receive your 3D drawings & start design validation.
Send For Production
To initiate production, complete your payment for the remaining non-woodwork amount, along with 30% of the quoted value for woodwork.
Initiate Installation
Pay your balance, sit back & relax… we’ve got this from here. Get ready to move into your dream home!
Our Design
Stars



HomeLane Luxe
Offerings


From Our
Clients


Our Incredible
Partners




Homelane Luxe
Studios
HomeLane JP Nagar
Bengaluru
First Floor, #276, 15th Cross Rd, Above Third Wave Coffee, 5th Phase, KR Layout, J. P. Nagar, Bengaluru, Karnataka 560078
HomeLane Whitefield
Bengaluru
First Floor, #276, 15th Cross Rd, Above Third Wave Coffee, 5th Phase, KR Layout, J. P. Nagar, Bengaluru, Karnataka 560078
HomeLane Hebbal
Bengaluru
First Floor, #276, 15th Cross Rd, Above Third Wave Coffee, 5th Phase, KR Layout, J. P. Nagar, Bengaluru, Karnataka 560078

